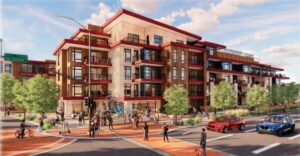By J. Graber | Scottsdale Independent

Scottsdale Development Review Board approved the controversial Artisan mixed-use development.
A controversial mixed use development earmarked for Old Town Scottsdale known as the Artisan can begin construction.
The city’s developmental review board gave the project the last administrative approval necessary before construction could begin during it’s Dec. 7 meeting.
The board voted 6-0 (board member Ali Fakih was not present) to approve the aesthetics of the project with the stipulation that the artificial plants on the south side of the project be replaced with “any combination of materials that are part of the architectural pallet for the project.”
The project calls for 81 dwelling units; 5,000 square feet of commercial space and three underground parking levels on a 1.92-acre site at the southwest corner of E. Indian School Road and N. Marshall Way.
“I’ve actually personally worked on this property for a number of different developers in earlier years and I just want to extend kudos to the development team,” board vice chairman Jeff Brand said. “This is an incredibly difficult site to make this happen on. I essentially worked with two people who threw their hands up in the air and said there’s no way this can get done, so (I’m) very happy see that a corner that is a very difficult piece of property (has) something that’s beautifully designed get done. Thank you for listening to the (city staff and public) comments.”
Downtown business owner Bob Pejman was the lone member of the public to speak on the project. He said he had worked with the developer to ensure the first level of parking, which is earmarked for 55 public parking spaces, does not have any access via elevators or stairs to the rest of the project.
Read more (subscriber content)
Some stories may only appear as partial reprints because of publisher restrictions.
